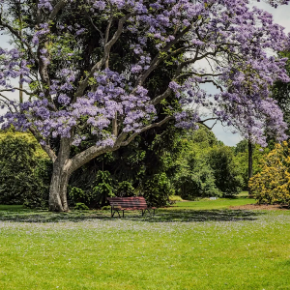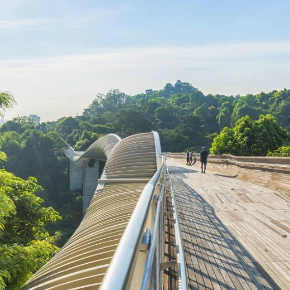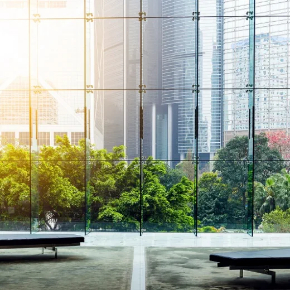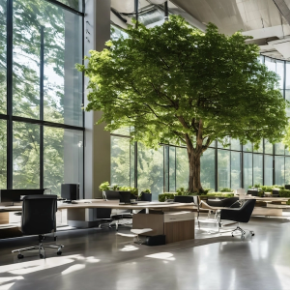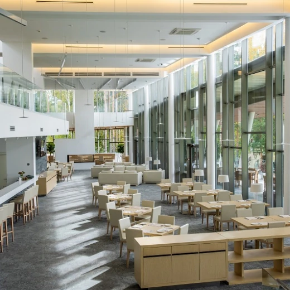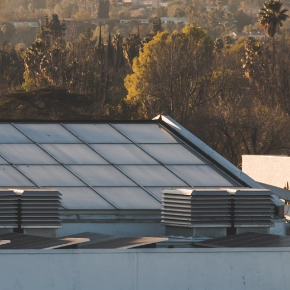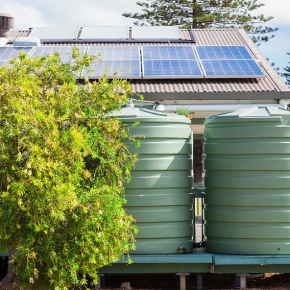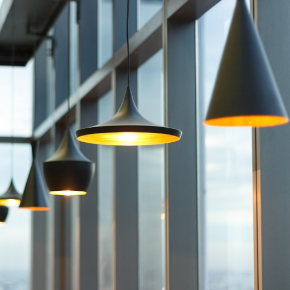Tilt Industrial Design - UTS Central






Sun shading system
UTS Central was designed by architects fjmt in association with Lacoste + Stevenson and djrd. The concept was to design a building that responds to its dense urban environment through both aesthetics and function. fjmt’s senior architects had been working on a critical design feature of the project – a series of intricate, operable sun shades on the building’s north-facing façade. To deliver on this highly-complex design, fjmt sought out Tilt’s expertise.
Our goal was to deliver a sun shading system that would live up to the design spirit of the building and turn a functional feature into something visually exceptional. Our team conducted a design feasibility study considering the mechanical engineering, structural engineering, wind loads, electrical integration, material selection, aesthetic and functional objectives and budgetary expectations to deliver tender suitable drawings.
The design study provided the architects and the builders a clear understanding of the path ahead. Tilt detailed and prototyped a range of different design options. We carefully reviewed how each individual sun shading panel interfaced with the existing building’s structure, other materials and finishes. The process was highly collaborative between Tilt, fjmt and Richard Crookes Constructions and enabled the architects to provide feedback on their design at a 1:1 scale, giving the confidence that the end result would be exactly as imagined.
Tilt coordinated the design through parametric modelling, we commissioned Parametric Monkey to provide parametric modelling and design-to-fabrication services which allowed us to explore a range of possible outcomes rapidly whilst controlling certain parameters of the design. This process enabled us to manage complex geometries that would traditionally require hundreds of hours to detail. The result, an intricate sun shading system with 108 unique louvres, 64 of which are operable creating a series of dynamic shapes inside and out of the building that change with the day. The perfect balance between form and function.

