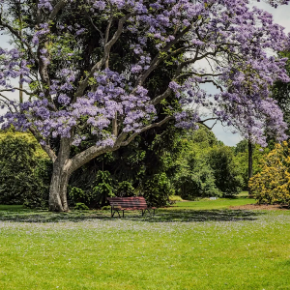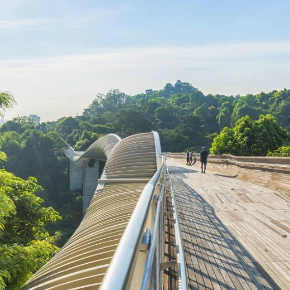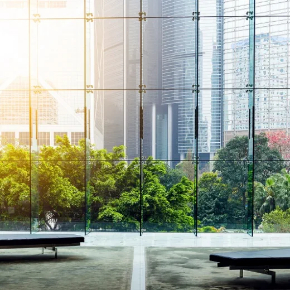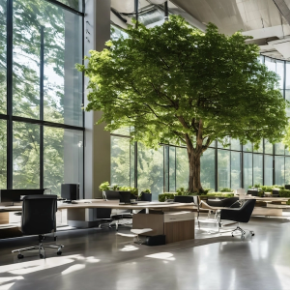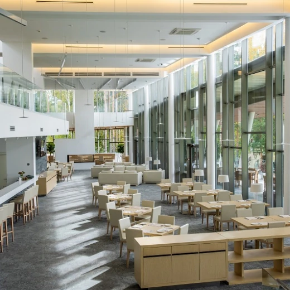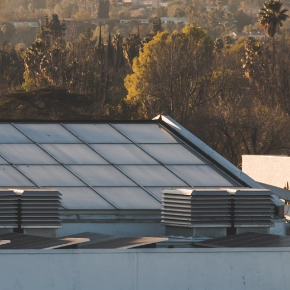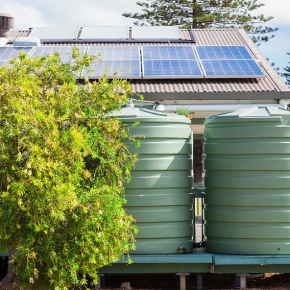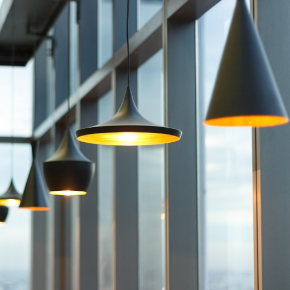Kragelj Arhitekti - Landscape Living Čela






This project of two houses is located in Croatian Istria, between olive groves and vineyards. The scenic location itself was the biggest inspiration for the design of this project. As we had already known each other from a previous project, the cooperation with the investors went smoothly and they left us quite a free hand, as they trusted in our designs.
The main objective of the design was to establish the houses as unobtrusively as possible and to preserve as many existing trees and genuine vegetation in the space as possible. The double-storey houses are placed in sloping terrain in such a way that they merge with the terrain. Combining this with the use of natural and earthy toned colours and materials helps blend the houses into their landscape. The desire was also for the two houses to be separate enough to allow for individual privacy and to accomplish slightly differing designs and material use, allowing for easy distinguishing of the houses.
The entrance for both homes is from the north side, on the upper level, where the bedrooms are also located. Upon entering you are greeted with breathtaking views of the landscape and nature and in house M you are welcomed by its tree filled atrium. Following the stairs to the lower floor, there is a large living space and dining area. In house L there is also a long-cantilevered pool over the terrain, which is both indoor and outdoor. Both houses have large terraces on the lower floor and also terraces from bedrooms on the upper floor, which in house L, is located above the pool showing off the beautiful view of the Istrian landscape. The upper and lower floors are both connected with inner or outer atriums. Surrounding the houses are corten walls that both support the terrain and help hide the entrances of the houses. The houses are well hidden from the entrance side as they have been established in the slope of the terrain but are open on the south side, which opens to the landscape.
Typology: Residential building
Location: Croatian Istria
Beginning of the project: May 2019, start of construction: expected Spring 2021
Architect: Kragelj Arhitekti
Surface: House M 220 m2, House L 350 m2
Client: Private

