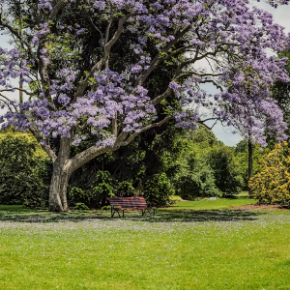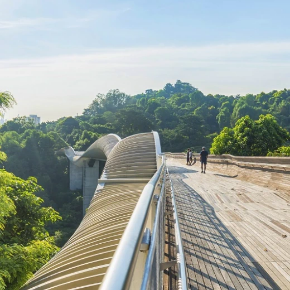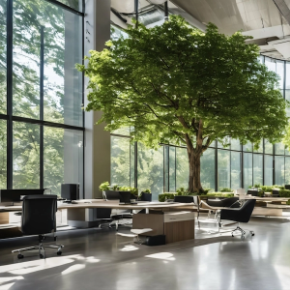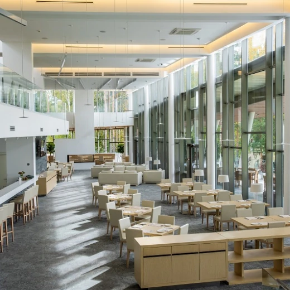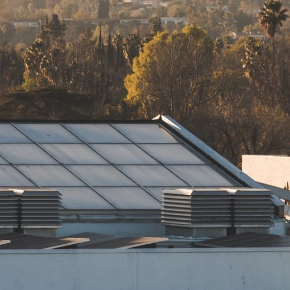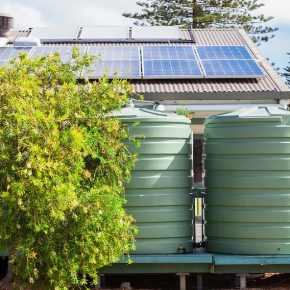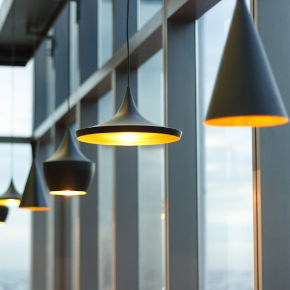Kragelj Arhitekti - Črna Vas Residential

The southern edge of Ljubljana offers beautiful views of its landscapes including the protected natural beauty of the Ljubljana marshes. Those who have walked through the uninhabited parts of the marsh know it can be magical at any time of the year.
One house in particular was envisioned in such a location. This house was for two families connected by their familial relationship as well as their similar desires and expectations of the type of house they want to call home. For this family, the ideal home is a simple, open house made of natural materials and is the right size. They quickly agreed that the most practical option for them was a duplex, which provides the necessary proximity for socialising as well as allowing the right amount of privacy for everyone.
The result of all the considerations and characteristics of the location is a house that opens towards the long marsh plain and the rolling hills in the background on the south side and closes towards the busy road on the other north side.
The duplex consists of three main living areas and a central connecting space, that being a shady pergola. The main space on the ground floor is intended for each family as a general living area and extends into a wooden terrace. The upper level of the house has the bedrooms for the residents as well as an exit to the terrace.
The wooden pergola is a key characteristic of the house both visually and practically. The pergola is located slightly away from the house, so in winter it allows for the main living areas of the home to receive enough natural sun light and passive heating, and in summer additional canvas blinds can be installed, which together with the pergola ensure a pleasant stay both on the terrace and in the house.
The house is entirely wooden with load-bearing walls and ceilings that are made of glued solid spruce wood, while the non-load-bearing walls are made with a wood-frame construction system.
The house is without complex details or expensive materials and is created from simple but thoughtfully designed spaces that capture the beautiful, often unusual, light of the swamp and calming views of nature. The residents of the house have not tired of these small pleasures for years after moving in.
Typology: Residential building
Location: Ljubljana, Slovenia
Year: 2009
Architect: Kragelj Arhitekti
Energy efficiency: low-energy
Surface: unit 1: 120 m2, unit 2: 127 m2
Plot size: 690m2
Construction system: Solid wood construction

