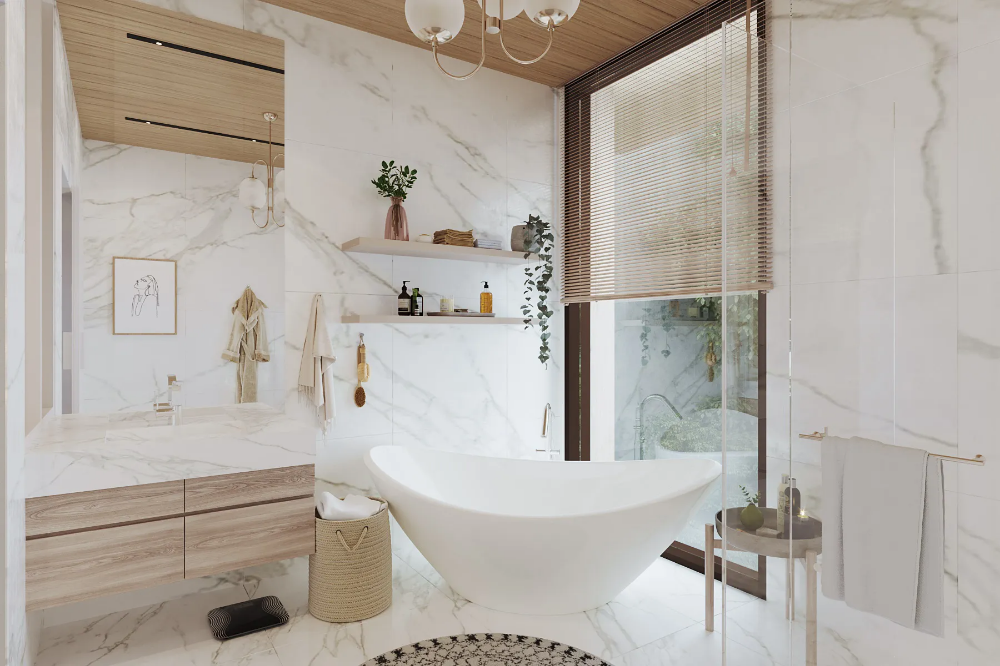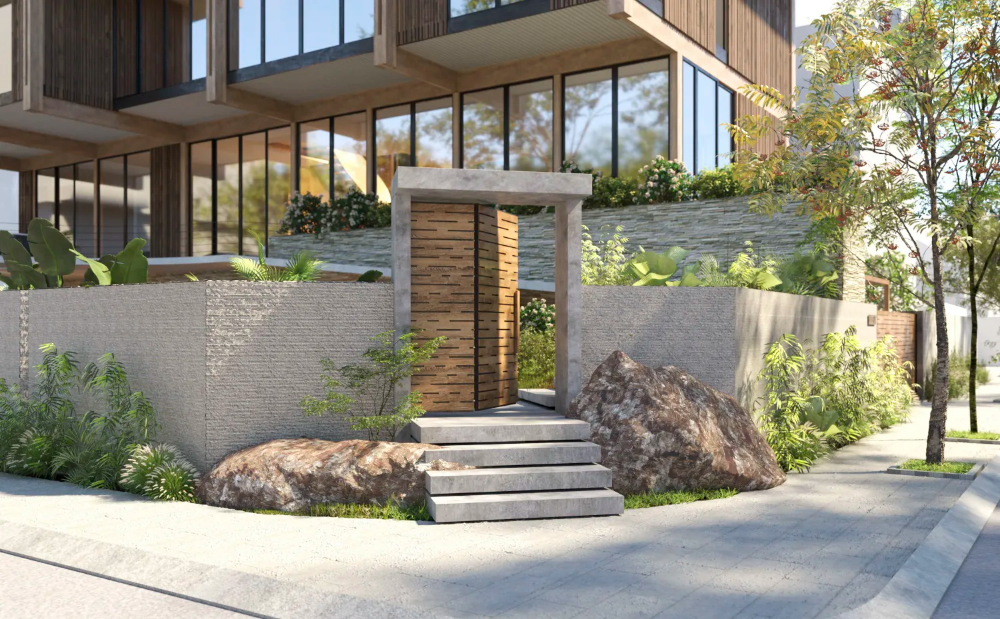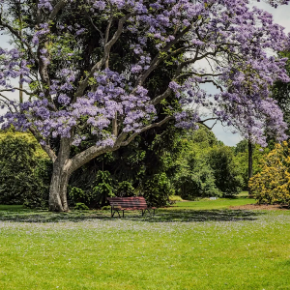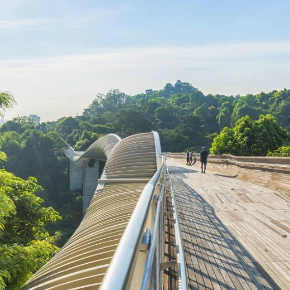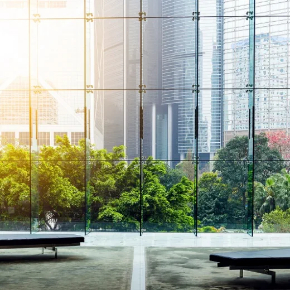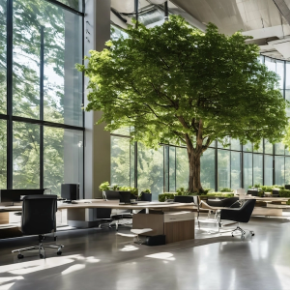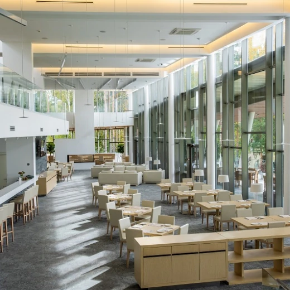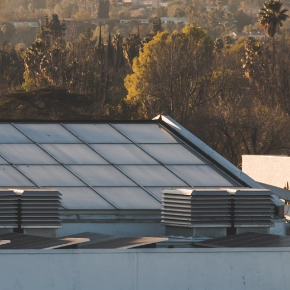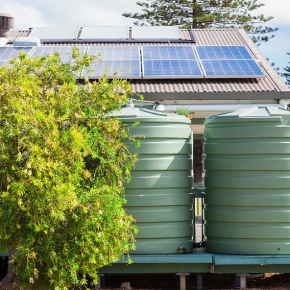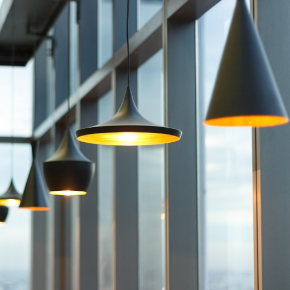- Home
- Products
- Projects
- Back
- Office & Commercial
- Retail
- Community & Recreation
- Residential
- Back
- Green Hammer Design Build
- Alexander Symes Architect
- CplusC Architects + Builders
- Studio Puisto
- MSSA
- Hydrowood
- Tziallas Architects
- Australian Sustainable Hardwoods (ASH)
- Plontur
- Low Impact
- GreenA Consultants
- T3 Architects
- Kragelj Arhitekti
- Green Moves Australia
- Ecolution Consulting
- John Wardle Architects
- Anderson Architecture
- Public
- Education
- Hotel
- Industrial
- Transport & Infrastructure
- Back
- Hydrowood
- Back
- Spirit of the Wild
- Plans
- Back
- Planitbuy
- Planitsell
- Blog
- About
- Contact
- Home
- Products
- Projects
- Back
- Office & Commercial
- Retail
- Community & Recreation
- Residential
- Back
- Green Hammer Design Build
- Alexander Symes Architect
- CplusC Architects + Builders
- Studio Puisto
- MSSA
- Hydrowood
- Tziallas Architects
- Australian Sustainable Hardwoods (ASH)
- Plontur
- Low Impact
- GreenA Consultants
- T3 Architects
- Kragelj Arhitekti
- Green Moves Australia
- Ecolution Consulting
- John Wardle Architects
- Anderson Architecture
- Public
- Education
- Hotel
- Industrial
- Transport & Infrastructure
- Back
- Hydrowood
- Back
- Spirit of the Wild
- Plans
- Back
- Planitbuy
- Planitsell
- Blog
- About
- Contact
T3 Architects - Low Energy Timber Villa

T3 ARCHITECTS and its partners designed this first contemporary timber villa supposed to be the first LEED Platinum Residential building in Vietnam. The goal is to show that truly luxury and sustainability will be related in the near future, and this villa show what should be the future of private residential project postcovid. Low carbon housing is the future, even in South East Asia where it is still something new!
T3 Team first proposed some bioclimatic solutions to make this villa both very efficient and comfortable, taking in consideration the tropical climate conditions of Saigon: hygrometry rate, main wind directions (at different seasons), sun orientation (to design each facade according to the sun exposure).
A team of the best experts is behind this timber villa to achieve the highest efficiency in terms of durability. We build for 50 years, and not for 15 years as very often in Vietnam. This is a completely different approach in terms of investment and need of expertise!
The ground floor is a concrete structure with local stone, most of the area being naturally ventilated (no AC), or used for short stays (2 guestrooms). Then, the house is a timber structure over 3 levels, including a 4m overhang: challenging issues for timber engineers! 1st floor is accessible either by a ramp (guest entrance), either by the entrance hall at GF (owner entrance). It is a large open space shared in different areas: living room with piano (to organize events), dining room, kitchen. 2nd floor is more private, with the master suite including master bedroom, master bathroom and a luxury walking-closet. The 2 girls have their own room, wardrobe and private bathroom. 3rd floor offers a large rooftop to enjoy the river view and evening breeze… There is also the room dedicated to an altar, very important in Vietnamese culture.









