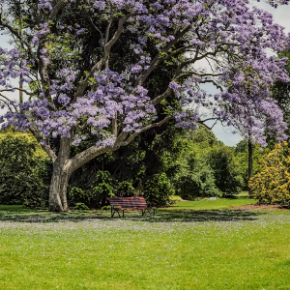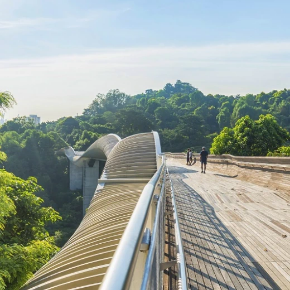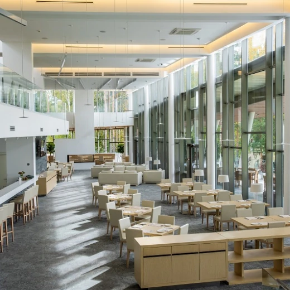- Home
- Products
- Projects
- Back
- Office & Commercial
- Retail
- Community & Recreation
- Residential
- Back
- Green Hammer Design Build
- Alexander Symes Architect
- CplusC Architects + Builders
- Studio Puisto
- MSSA
- Hydrowood
- Tziallas Architects
- Australian Sustainable Hardwoods (ASH)
- Plontur
- Low Impact
- GreenA Consultants
- T3 Architects
- Kragelj Arhitekti
- Green Moves Australia
- Ecolution Consulting
- John Wardle Architects
- Anderson Architecture
- Public
- Education
- Hotel
- Industrial
- Transport & Infrastructure
- Back
- Hydrowood
- Back
- Spirit of the Wild
- Plans
- Back
- Planitbuy
- Planitsell
- Blog
- About
- Contact
- Home
- Products
- Projects
- Back
- Office & Commercial
- Retail
- Community & Recreation
- Residential
- Back
- Green Hammer Design Build
- Alexander Symes Architect
- CplusC Architects + Builders
- Studio Puisto
- MSSA
- Hydrowood
- Tziallas Architects
- Australian Sustainable Hardwoods (ASH)
- Plontur
- Low Impact
- GreenA Consultants
- T3 Architects
- Kragelj Arhitekti
- Green Moves Australia
- Ecolution Consulting
- John Wardle Architects
- Anderson Architecture
- Public
- Education
- Hotel
- Industrial
- Transport & Infrastructure
- Back
- Hydrowood
- Back
- Spirit of the Wild
- Plans
- Back
- Planitbuy
- Planitsell
- Blog
- About
- Contact
John Wardle Architects - 271 Spring Street

A new office building at 271 Spring Street retains, reveals and expands upon the history of its site to create a new workplace revelling with its place in the city. It is part of the original vision for the Urban Workshop at 50 Lonsdale street, a well-known and successful example of urban renewal in Melbourne. This included a major new commercial office building and retail precinct set around the historic buildings and street patterns of the area once known as the Little Lon district. In a similar way, the new office building incorporates a brick podium that is partly original and partly reimagined around historic elements including the Elms Hotel and the Mission Building. Overall, a streetscape of two storey brickwork makes for a scale and material appearance consistent with its neighbours along Little Lonsdale Street. It is not overtly grand, but rather scaled for people and aims to create an engaging relationship with the passerby.
Separate from the brick podium is the office tower proper, its curtain walls incorporating sun shading to improve thermal performance. Expanding this texture further, the patterns of historic roofs hidden from view are writ large upon the inclined glass face of the tower above. A new geometry for sun blades is drawn from the old roof patterns. The site's constraints are many and varied. The building's structure responds to heritage facades, electrical infrastructure easements, adjacent buildings and the Melbourne underground rail link tunnels directly below the site. The resultant structural frame is uniquely shaped - a very specific response to its context.


















