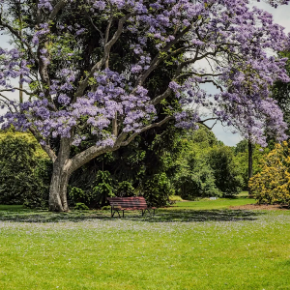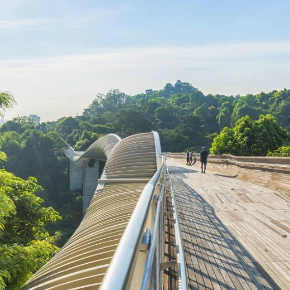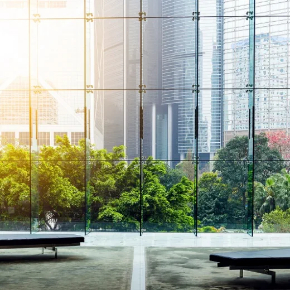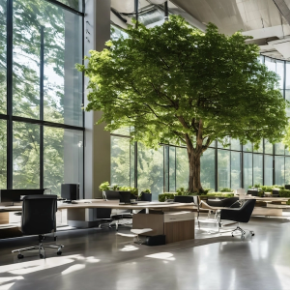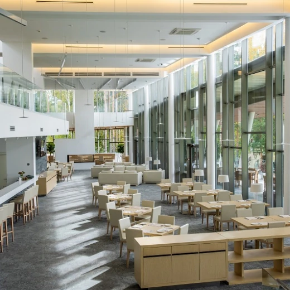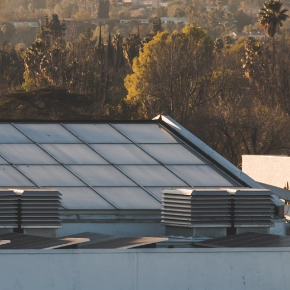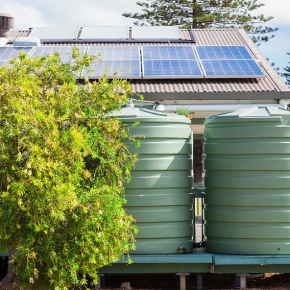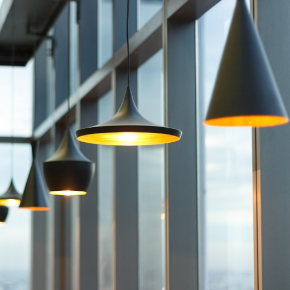Oriented strand board, also known as OSB, is a type of engineered wood similar to particle board, formed by adding adhesives and then compressing layers of wood strands(flakes) in specific orientations. OSB may have a rough and variegated surface with the individual strips of around 2.5*15cm(1.0 by 5.9 inches), lying unevenly across each other, and is produced in a variety of types and thicknesses.
The high-performance OSB from Treezo Group is made of 100% formaldehyde-free resin adhesive and selected wood. The result is ultra-low emissions (<0.03 ppm) at the level of natural wood. It is the best choice for environmentally sensitive applications where emissions are of concern.
The combination of Oriented Strand Board wood and adhesive creates a strong, dimensionally stable panel that can resist deflection, delamination and warping; similarly, the panel can resist tilt and shape deformation when encountering harsh wind and seismic conditions. Ideal for:
- Overall wardrobes, cabinets, TV cabinets, shoe cabinets, bathroom cabinets, wine cabinets.
- Office furniture, packaging materials, container bottom plates.
- Wooden house construction, villa construction, indoor furniture and building templates.
In today's architectural world, almost all structures are built with panels, at least part of the infrastructure. Builders have two widely available plywood or particleboard options, each with advantages and disadvantages during their usage.
Oriented Strand Board
OSB is a rigid panel made by grinding logs into thin strands that look a bit like wood chips. The strands are arranged in a cross-hatched direction and mixed with the material to bond them together, then finished in a heat press. Finished particleboard has a consistent density throughout the panel and can be made into boards up to 16 feet long or more. Historically, the main advantage of particleboard has come from its cheaper manufacturing cost. For most uses, such as subfloors and siding, it is rated equivalent to plywood. However, its performance in humid climates can be problematic as it tends to retain moisture, which can cause board edges to swell.
Plywood
Plywood is a sturdy panel made by layering thin veneers from logs. Veneers are laminated together vertically to form solid panels, usually manufactured in 8 or 10 foot lengths. The main advantage of plywood is its moisture resistance. Many flooring contractors refuse to use anything else as a subfloor because it is considered more consistent and reliable. Plywood is generally more expensive than OSB, which is a major disadvantage.
Overall, the two types of structural panels are rated as very similar by agencies that specialize in building codes and material quality. Plywood can be considered higher quality, but many believe the truth comes from its long history, more consistent appearance, and higher cost. OSB is very commonly used for wall sheathing as well as roofs and floors.

