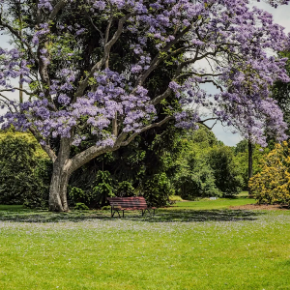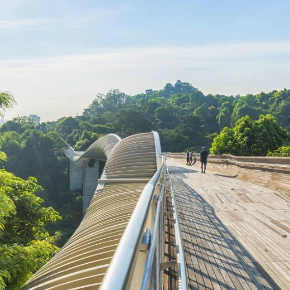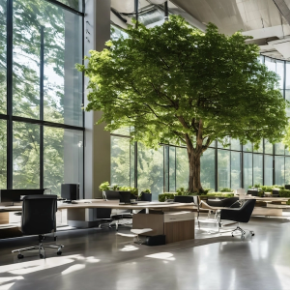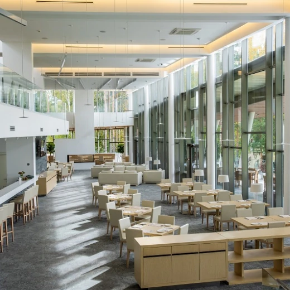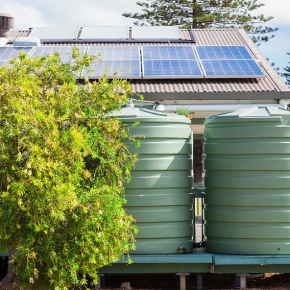- 90x45mm (4x2) recess designed to receive either a vertical hoarding timber stud
- Integrated metal plates to retain timber stud
- 32mm OD holes to receive hoarding timber stud support post
- Horizontal track to receive hoarding crossbeam support timber
- Easy carry handles
- Interlocking shape for secure and stable stacking
- Approx. 18Kg / 40Lb weight
On one side, this clever counterweight receives the ‘4×2’ (90×45) smooth timber stud behind its patented metal plates so that it holds that vertical timber in place for all hoarding configurations. By stacking the weights higher, you can increase the height capability of your solid hoarding panels and maintain structural compliance in accordance with our easy instructions/guides. Just add your own locally sourced panels and timbers to build a range of our fencing/barricade configurations using our simple instructions.
Indoor retail Systems
When a retail premise requires some form of internal construction works, an ‘indoor shop hoarding’ is generally installed just outside that area to restrict public access to the site by way of a physical barrier, and to stop any dust escaping that may be generated during the construction inside. The location of such retail sites and their barricades is entirely indoors and has no impact from any outdoor wind pressure or gusts.
Outdoor Retail Shop Systems
With the significant increase in outdoor shopping, dining and entertainment precincts within our Shopping Centres nationwide, it is important to understand the differences required between indoor and outdoor barricades for these specific areas (or any outdoor location) so that safety and compliance is paramount.
Construction Site Systems
Generally, a construction site barricades are outdoors, and as such is often designed and engineered to be suitable for the wind loading of that site-specific location – using a Marine Ply panel that is suitable for outdoor use.
Indoor & Outdoor Protective Safety Tunnel Systems
Since the Lomax System is modular by design, it can be built into a variety of shapes and layouts. One option is to erect 2 x A-Class barricades in parallel and then to add a protective roof – This then provides the option of a protective safety tunnel.
Marketing Display Systems
Since the Lomax System is modular by design, it makes the perfect solution for a marketing display backdrop. This backdrop can be easily constructed to be safe, compact and free-standing and structurally engineered for compliance.
Low Height Perimeter Systems
The intent of using low-height barricades is so that visual ‘site lines’ across the mall/open area/food court aren’t restricted in a way that a ‘full height’ hoarding would. The standard height of a Low Height Perimeter hoarding is 1.2m.

