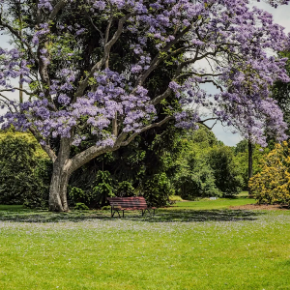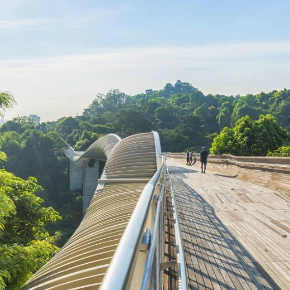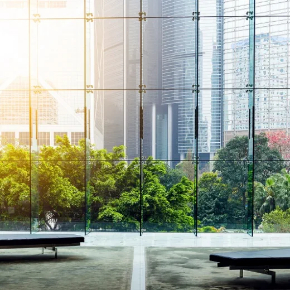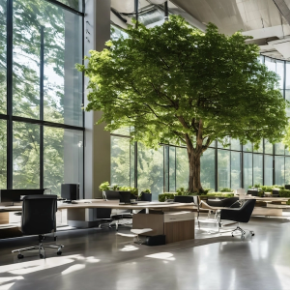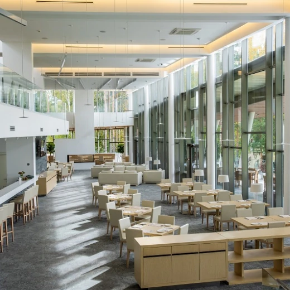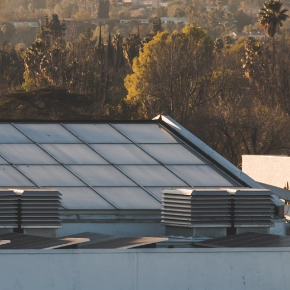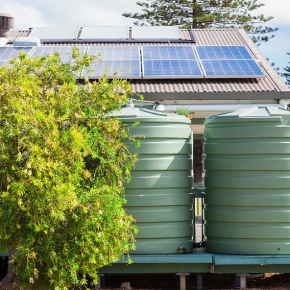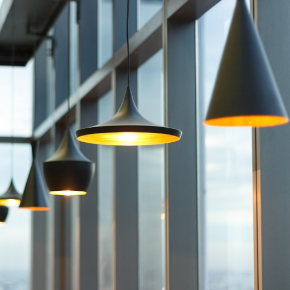Close
- Home
- Products
- Projects
- Back
- Office & Commercial
- Retail
- Community & Recreation
- Residential
- Back
- Green Hammer Design Build
- Alexander Symes Architect
- CplusC Architects + Builders
- Studio Puisto
- MSSA
- Hydrowood
- Tziallas Architects
- Australian Sustainable Hardwoods (ASH)
- Plontur
- Low Impact
- GreenA Consultants
- T3 Architects
- Kragelj Arhitekti
- Green Moves Australia
- Ecolution Consulting
- John Wardle Architects
- Anderson Architecture
- Public
- Education
- Hotel
- Industrial
- Transport & Infrastructure
- Back
- Hydrowood
- Back
- Spirit of the Wild
- Brands
- Affiliates
- Plans
- Back
- Planitbuy
- Planitsell
- Blog
- About
- Contact
Menu
- Home
- Products
- Projects
- Back
- Office & Commercial
- Retail
- Community & Recreation
- Residential
- Back
- Green Hammer Design Build
- Alexander Symes Architect
- CplusC Architects + Builders
- Studio Puisto
- MSSA
- Hydrowood
- Tziallas Architects
- Australian Sustainable Hardwoods (ASH)
- Plontur
- Low Impact
- GreenA Consultants
- T3 Architects
- Kragelj Arhitekti
- Green Moves Australia
- Ecolution Consulting
- John Wardle Architects
- Anderson Architecture
- Public
- Education
- Hotel
- Industrial
- Transport & Infrastructure
- Back
- Hydrowood
- Back
- Spirit of the Wild
- Brands
- Affiliates
- Plans
- Back
- Planitbuy
- Planitsell
- Blog
- About
- Contact
Close
You have no items in your shopping cart.
Information
Customer service
Selected offers
My account

